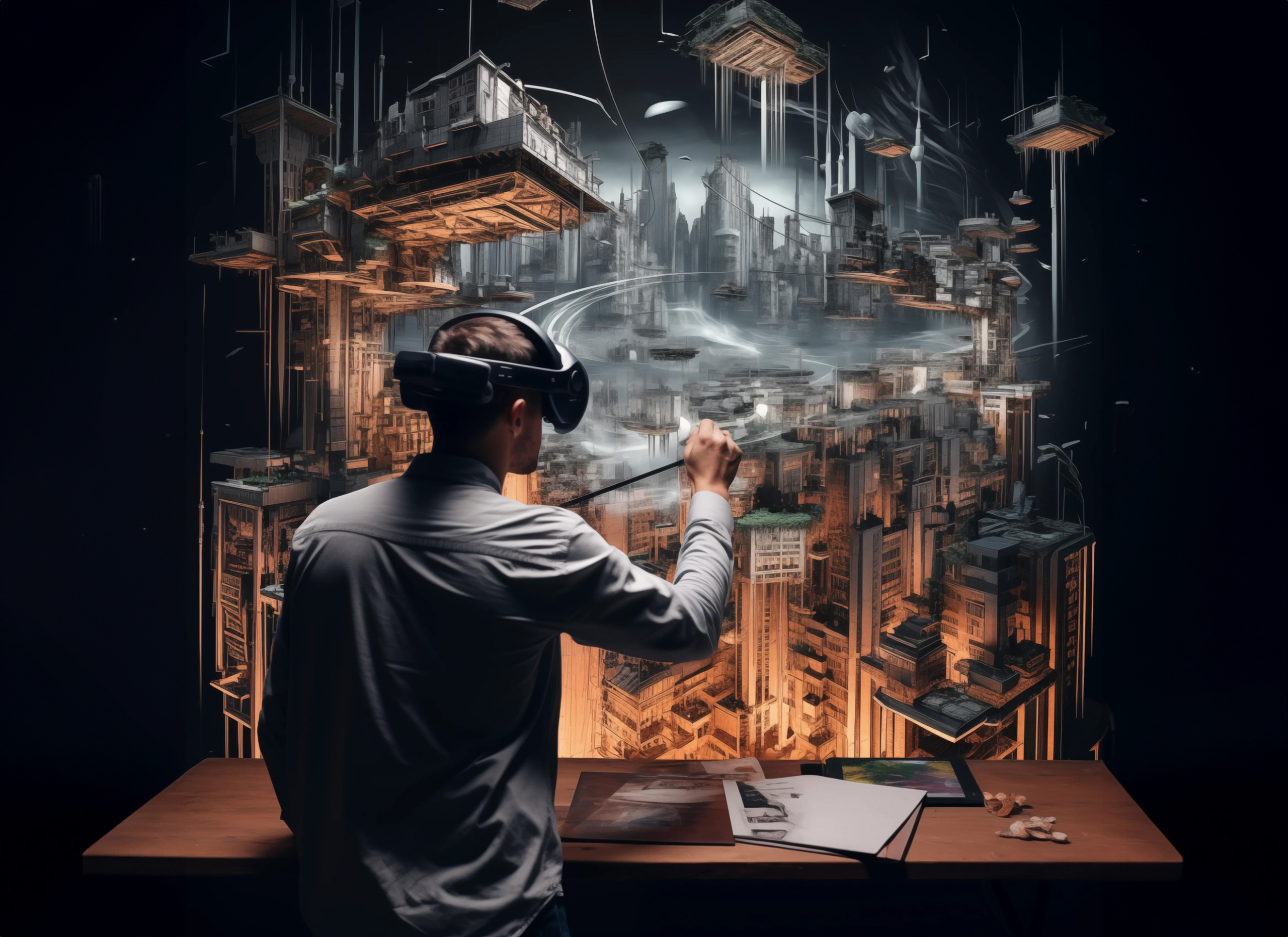Architecture Technologies 2020
The pencil, the paper, and the free hand are still with us, joined by technological tools for the architect’s work in the fields of measurement, photography, drawing, 3D, and presentation. This post briefly presents the hardware, and software discussed in a separate article.
These are tools that change the way we study and analyze reality, create, and present architecture.
Measurement
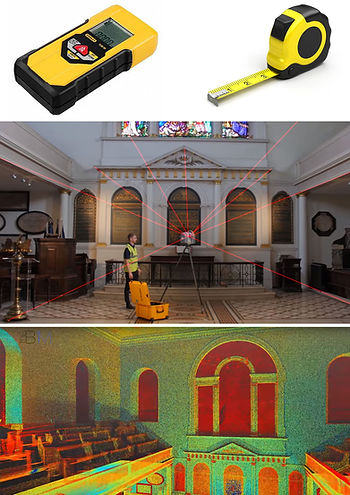
At first, there was a tape measure, then the simple laser meter that indicated the distance to a single point. Today, it is possible to perform a 3D scan that can be translated into a file at various scales: from scanning urban spaces, buildings, and interiors to objects. There are several methods for 3D scanning: modeling using images through an application on a mobile phone using the photogrammetry method, light scanners – which project a specific pattern onto an object and analyze the distortion and reflection of light to create a model, and laser scanners that map millions of spatial points in just a few minutes.
Photo
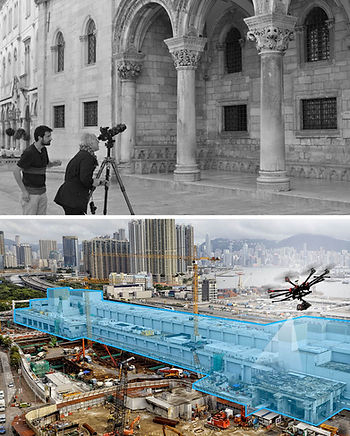
Drones offer a new perspective. Bird/ pilot view now accessible to every person at a relatively affordable price. Drones allow us to see the bigger picture and explore from a higher vantage point.
Drones serve as important tool for architects. They enable the photographing and analysis of any site for new projects, the scanning and creation of 3D models of buildings and environments, and facilitate supervision of construction processes.
In the future, drones have the potential to revolutionize city planning. As they become transportation options for people, they could liberate us from the linear infrastructure of roads and railways, offering new approaches to building access and urban mobility.
Drawing
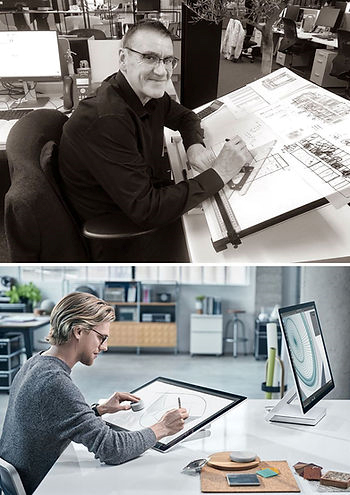
In the past century, architects primarily worked on drawing boards. These boards were horizontal, angled towards the body, and architects physically sketched or drew building cross-sections using pencils or rapidograph pens.
With the introduction of computers, drawing shifted to vertical screens, and architects used mice and keyboards for input. The screen became the primary medium for viewing.
Today, there are new drawing boards that replicate the old work angle – they consist of tilted touch screens used as interactive tools for work.
Modeling
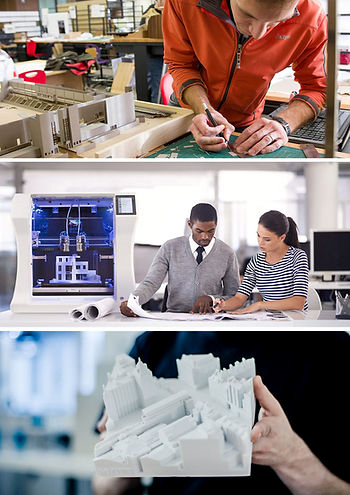
In school, we crafted models by cutting cardboard and fingers.., or shaping foam with hot wire cutters. Later, this process evolved with the laser cutting. However, upon entering architecture offices, this vital aspect of model building as a design tool seemed to fade away. Instead, 3D models remained confined to the virtual realm of flat screens.
Today, thanks to new 3D printers available at reasonable prices, architects can effortlessly translate computerized models into physical ones with the push of a button. The primary technology facilitating this is FDM (Fused Deposition Modeling), a printing method that deposits layers of plastic material. Recommended printers for this include Prusa and Ultimaker.
Another technology worth mentioning is SLA, where a liquid plastic is solidified layer by layer using UV light.
Virtual reality
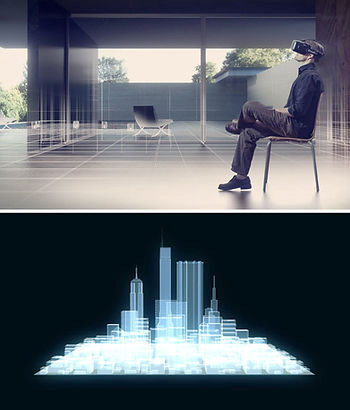
New tools for presenting reality in 3D, allowing users to navigate both around and within it.
Enjoy!
