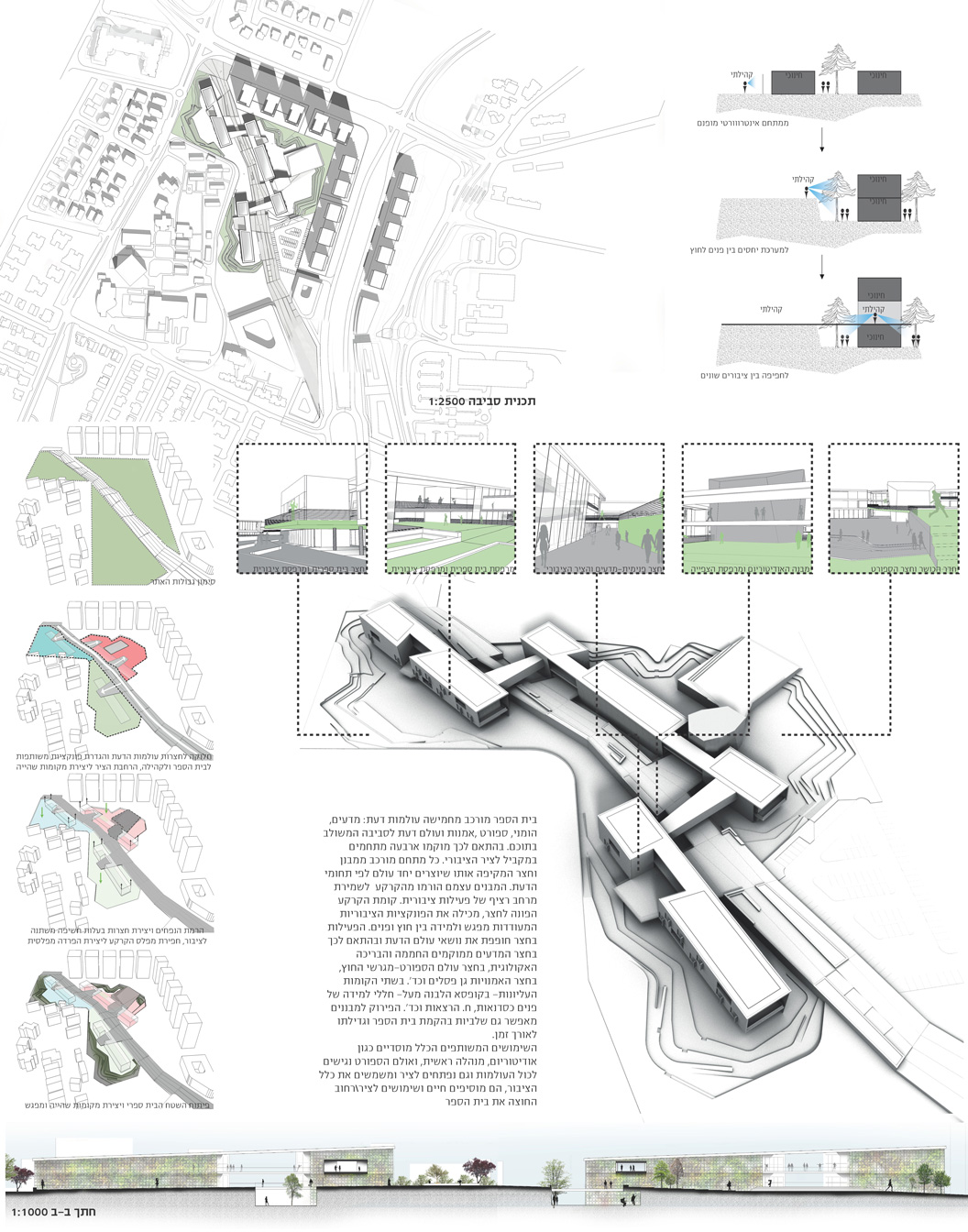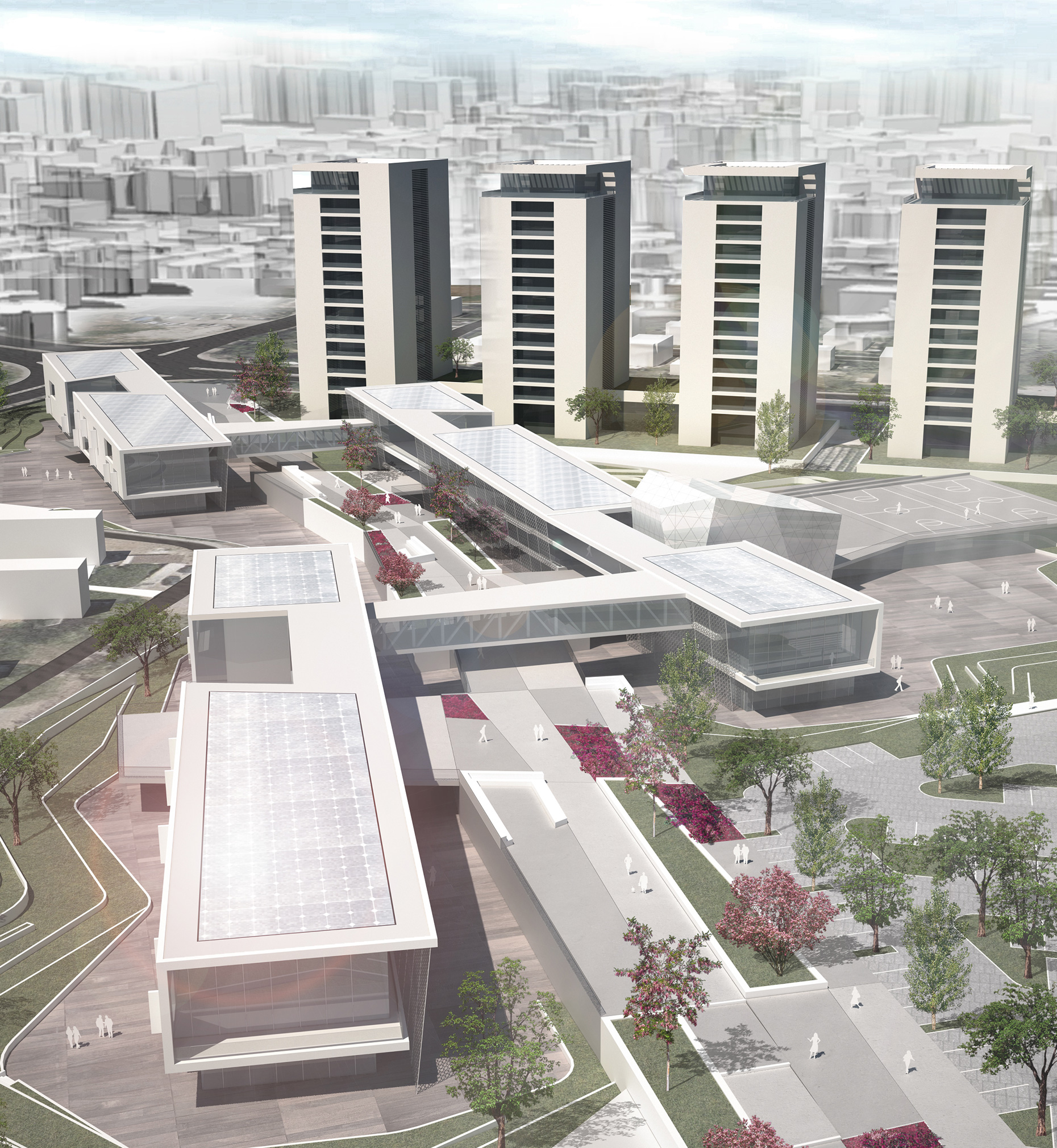Ramat Efal School
- Type:
- public
- Size:
- 12,000 sqm
- Site Area:
- 42,000 sqm
- Status:
- competition
- Started:
- December 2012
- Location:
- Ramat Efal
- Client:
- Ramat Gan Municipality
-

The project aims to foster dialogue between the school and its surroundings by varying exposure levels between public and school spaces. Emphasizing openness towards the community while ensuring safety, spatial connectivity is achieved through terraces and bridges, eliminating the need for fences or walls.
A redefined central axis serves as a focal point, intersecting public and student circulation for shared activities and meeting spaces. The high school comprises five faculties, each housed in a structure along this axis, surrounded by courtyards. Ground-level functions support indoor and outdoor learning, while upper floors provide quiet study areas.
Shared facilities like the auditorium, library, and sports hall are accessible to all faculties and the public, enhancing the vibrancy of the central axis. Vertical shading systems on the west and east facades, along with angled roofs for solar panels and rainwater collection, promote sustainability and greenery throughout the campus.
-

