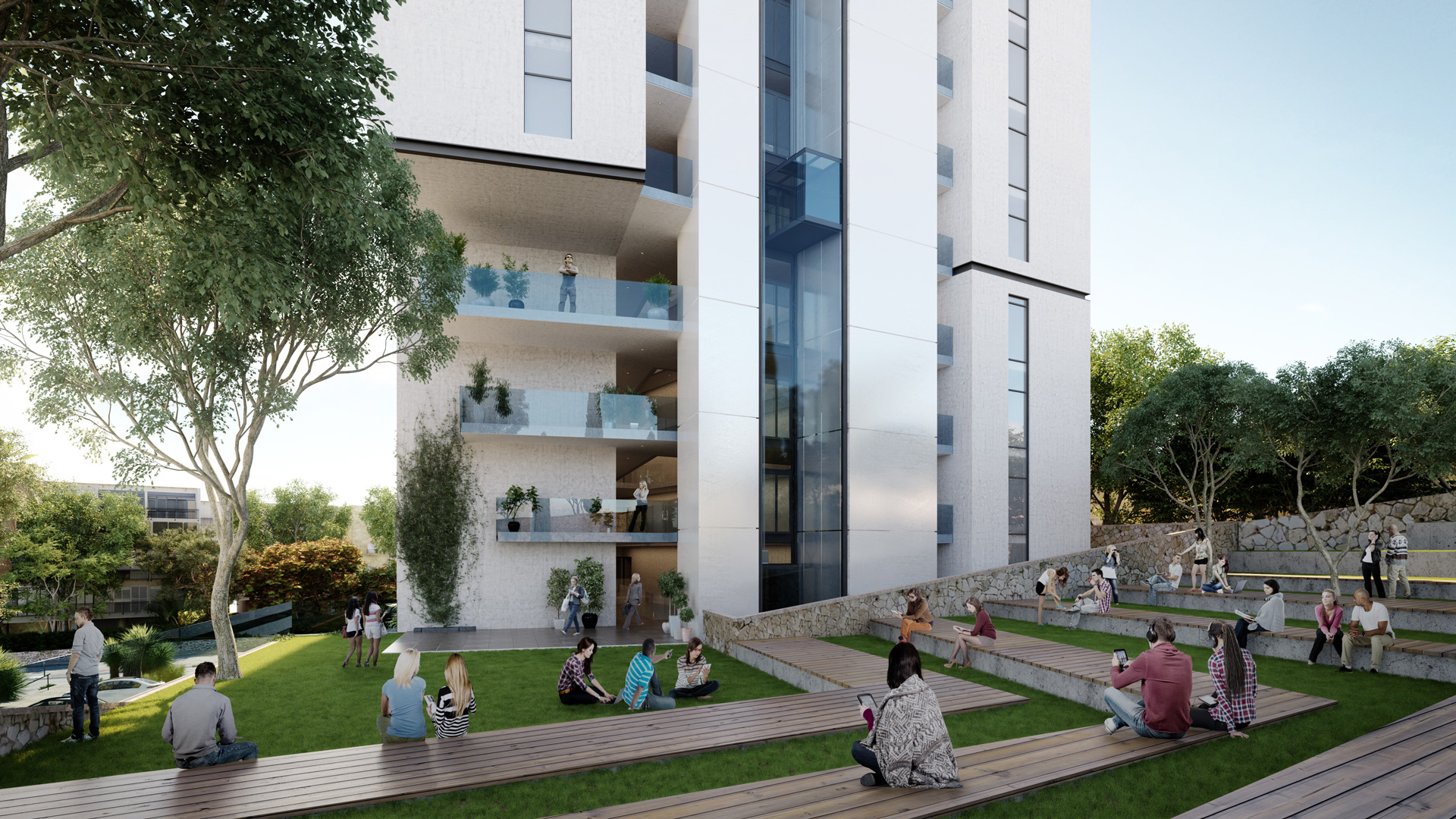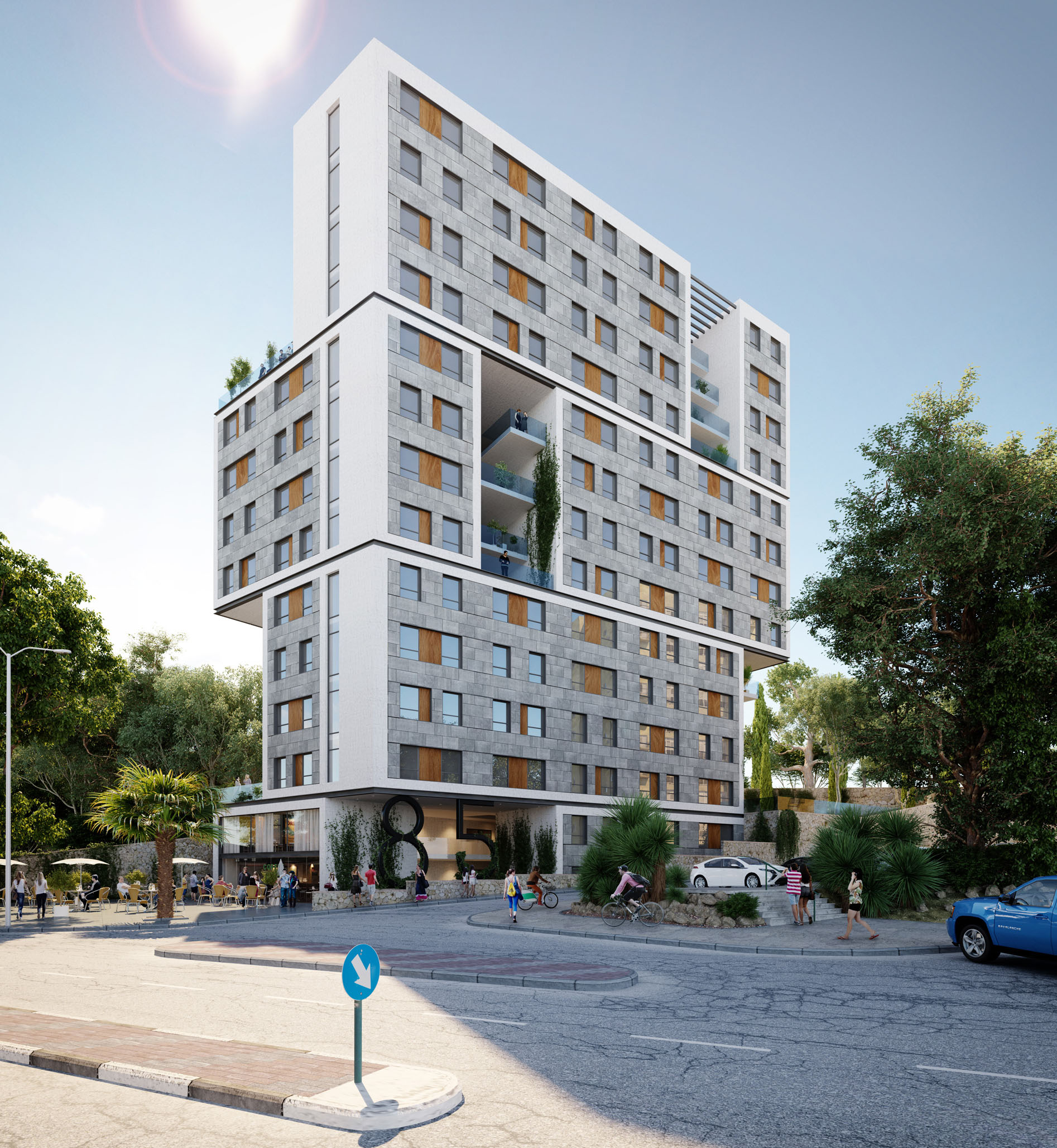Technion Dorms
- Type:
- student dorms
- Size:
- 6,000 sqm 270 beds
- Site Area:
- 1,400 sqm
- Status:
- competition
- Started:
- October 2016
- Location:
- Haifa
- Client:
- Technion Institute
-

-
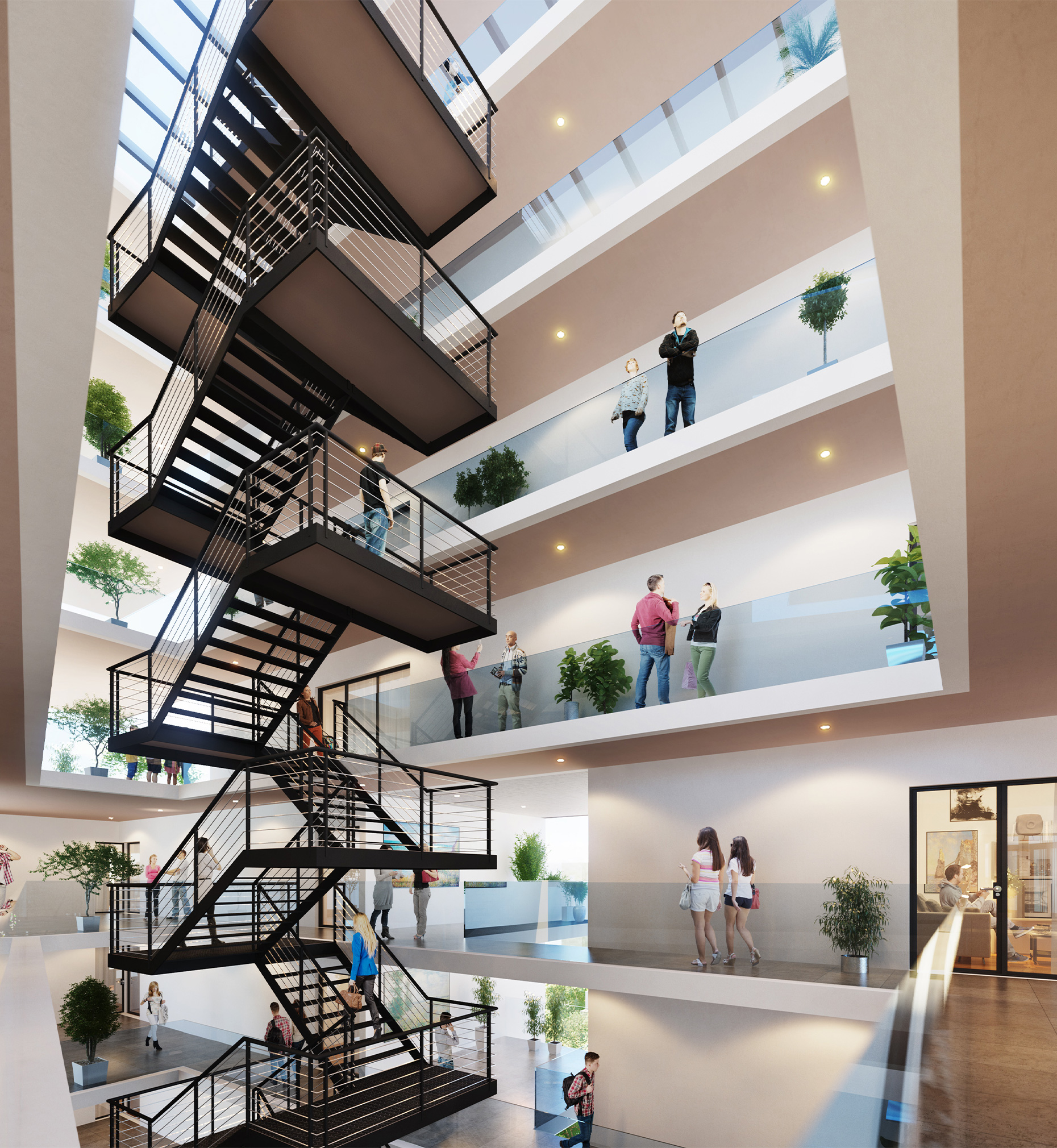
In Technion’s dormitories showcase different uses of the “block unit” design on the hilly terrain. These dorms, for hosting temporary residents, feature stacked independent living units, fostering community interaction in shared spaces.
The new medical student dorms, while separate from the main campus, echo its architectural style. Dorm blocks are stacked vertically to create inner courtyards and meeting areas, promoting engagement within an urban setting. The design encourages interaction both inside and out, with apartments surrounding an open patio offering city views.
To accommodate the demands of medical studies, the dorm balances quiet study spots with communal areas. It provides quality housing for 270 students, with amenities like a student club and gym. Apartments have private rooms and bathrooms, with shared living spaces facing the inner patio.
Transparent elevators reveal vertical movement, while proposed terraces outside encourage gatherings. Overall, the dormitory concept aims to foster community while meeting modern housing standards.
-
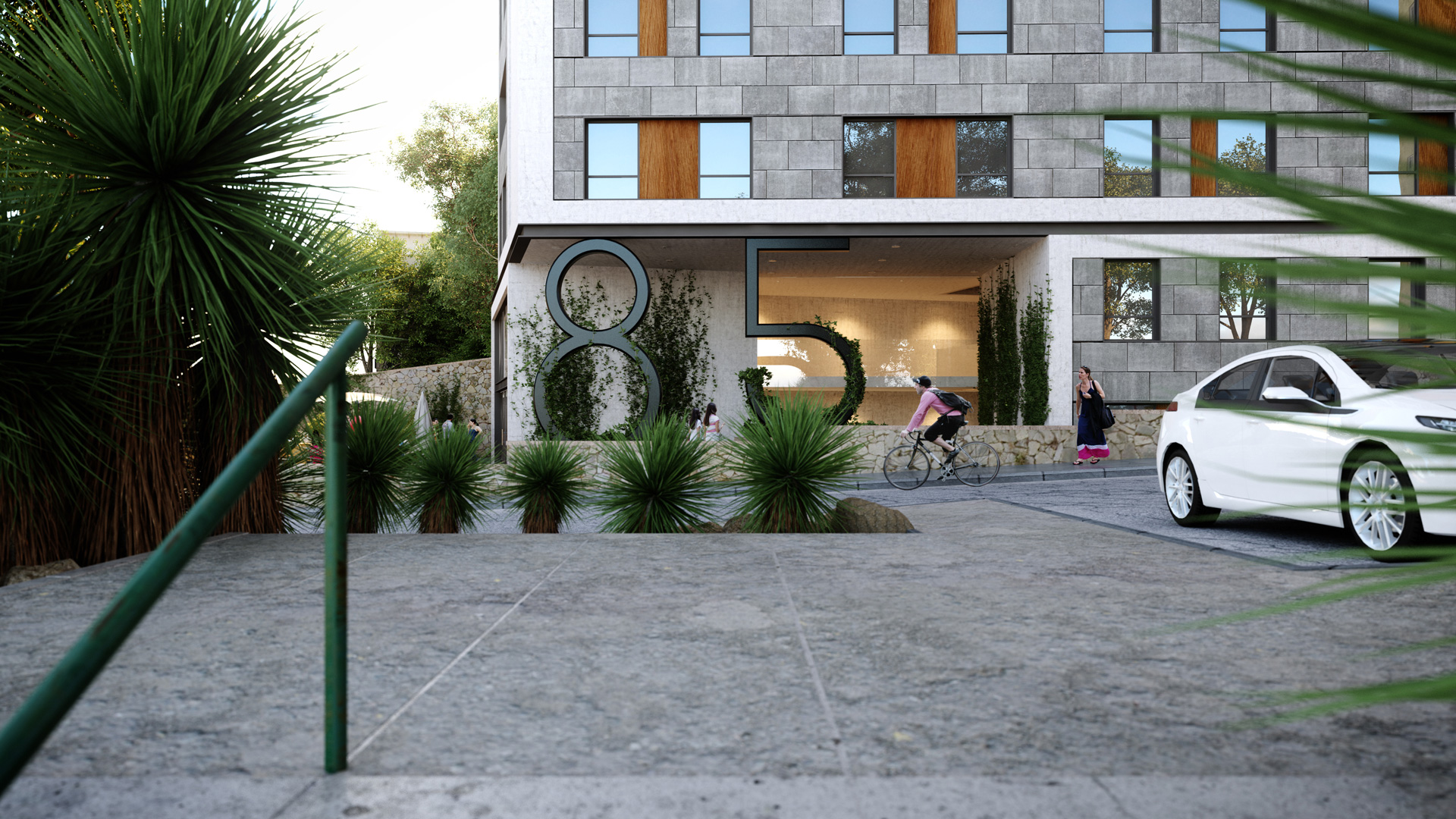
-
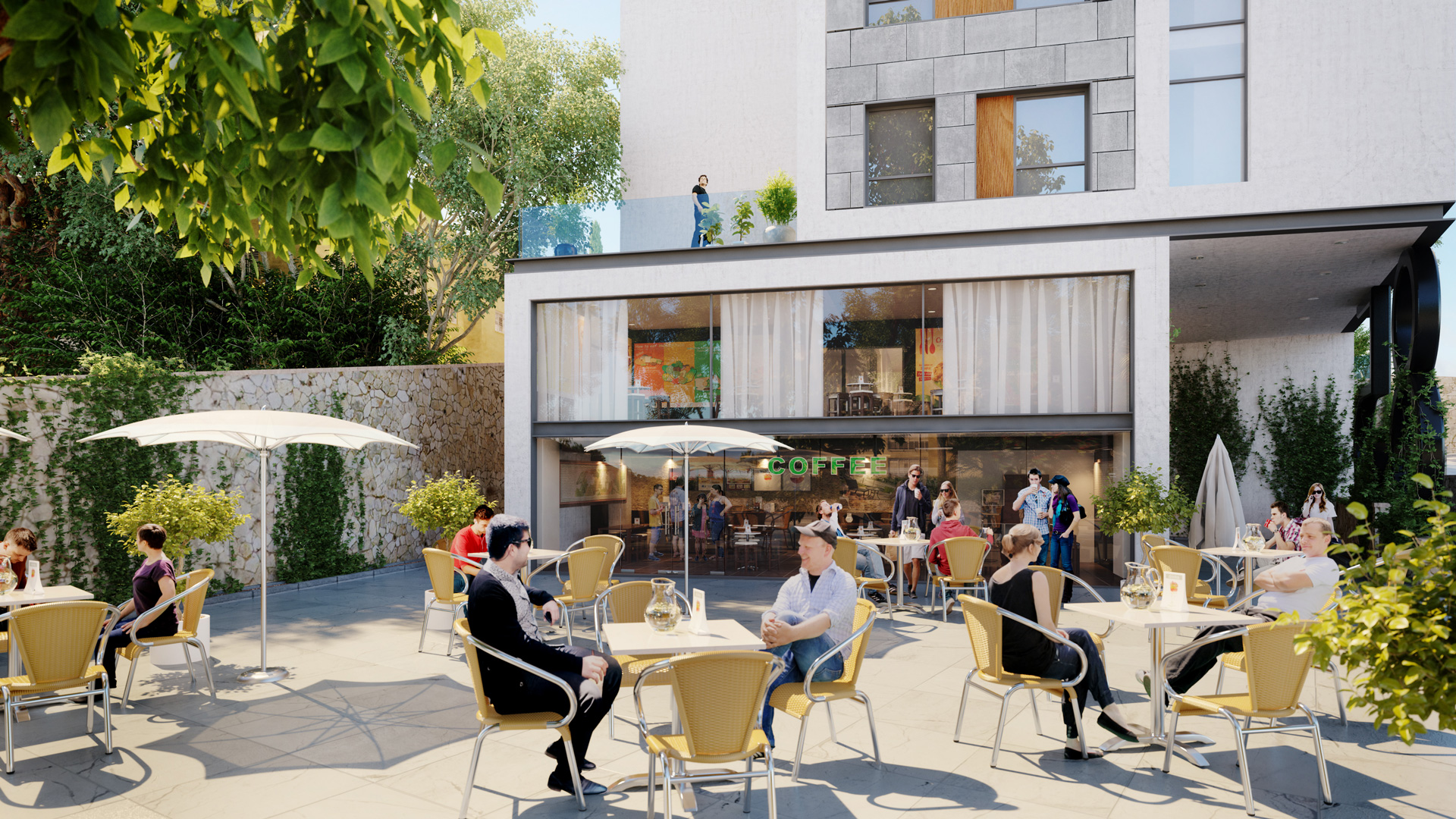
-
