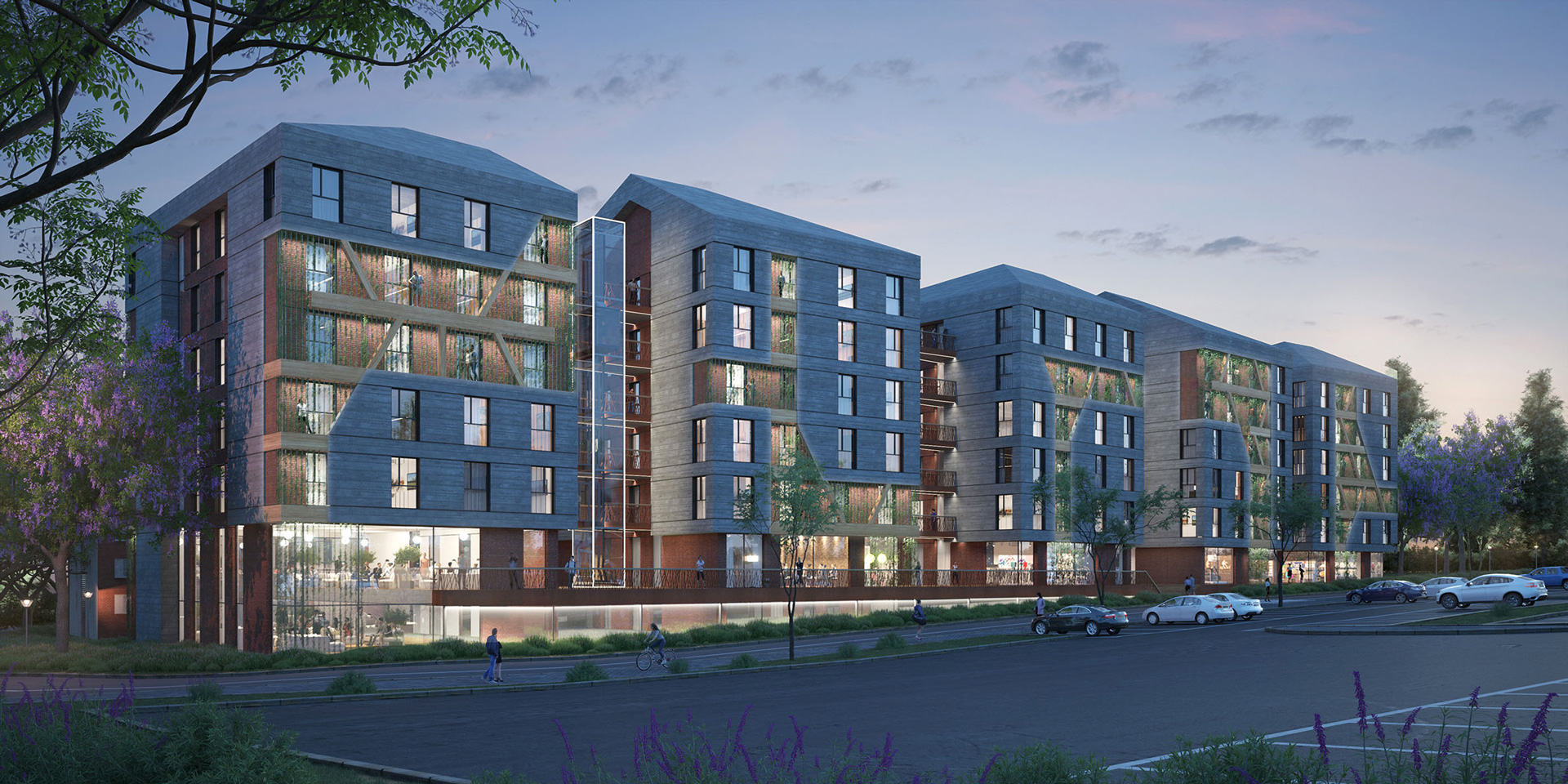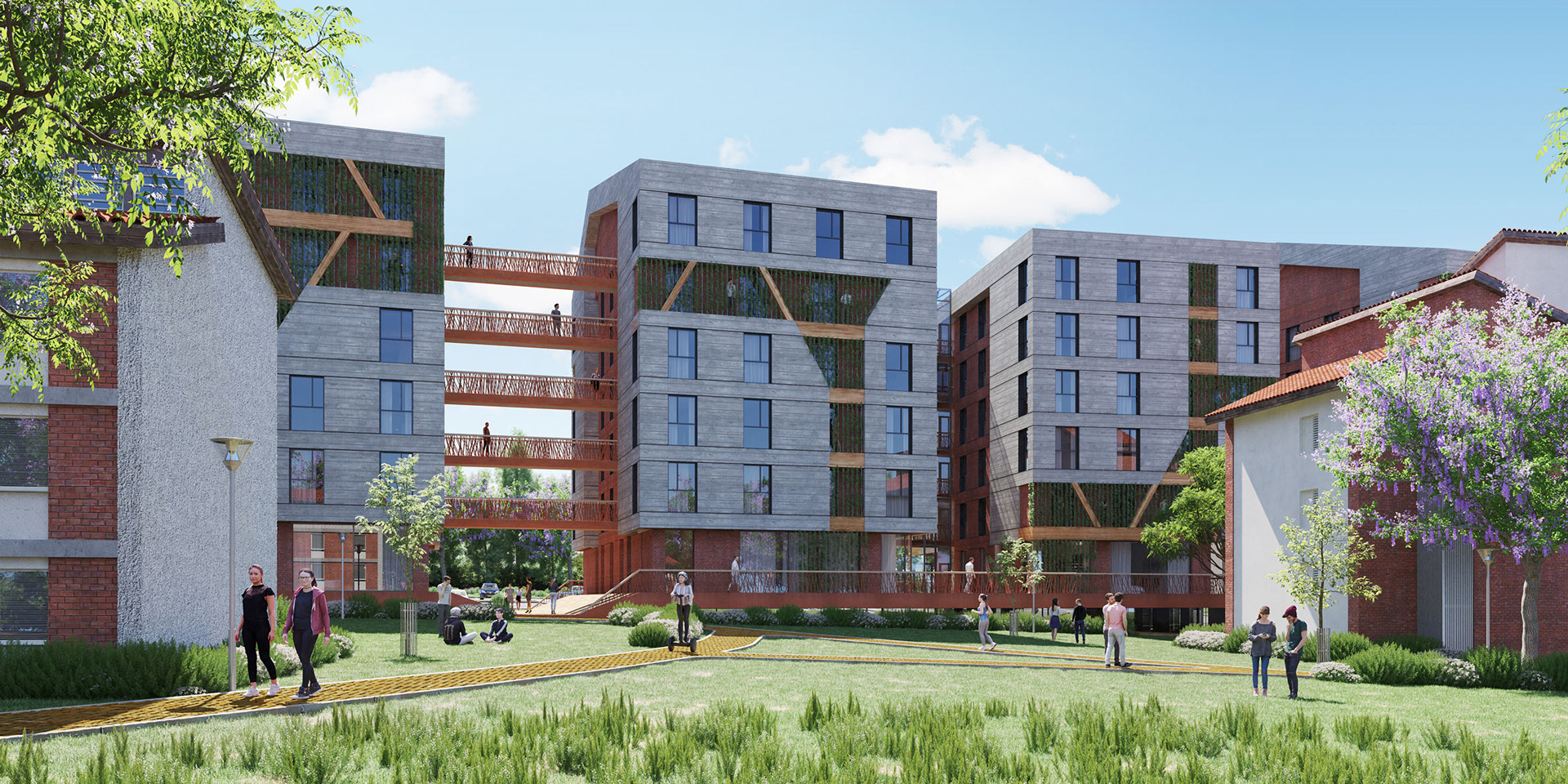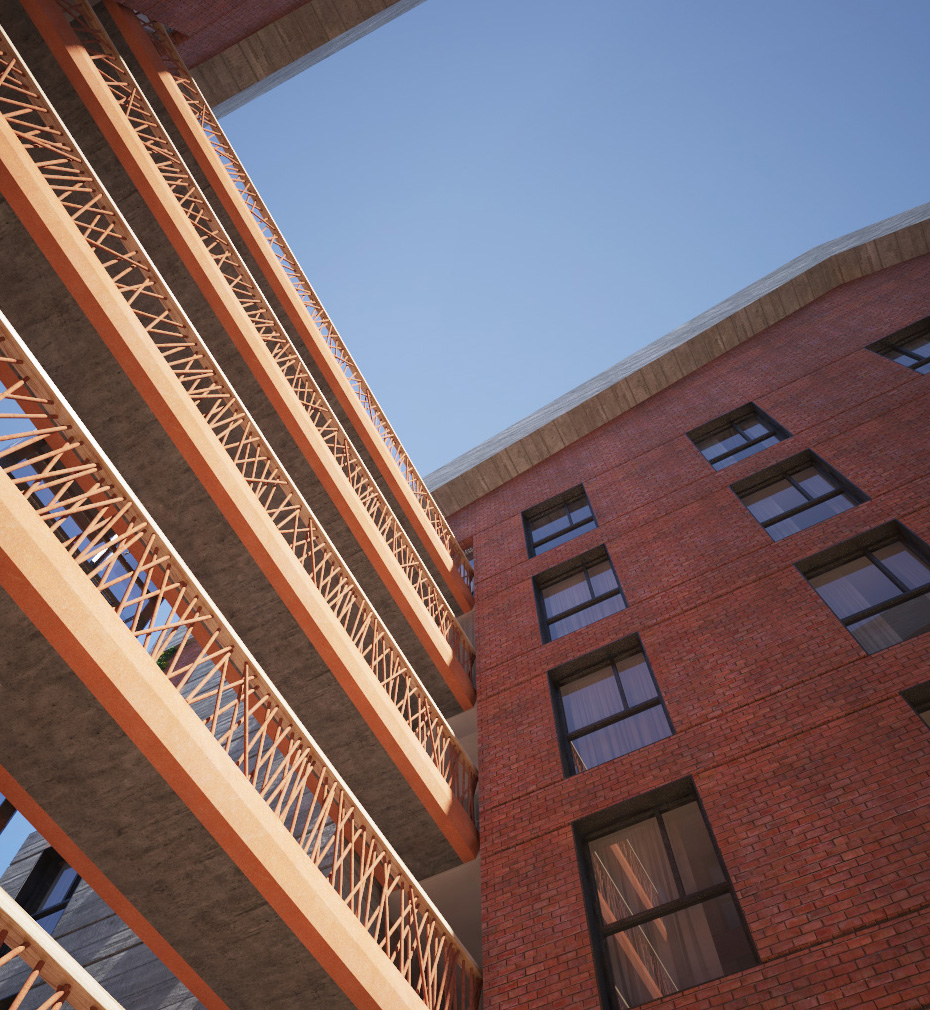Rehovot Dorms
Eco-Dialogue
- Type:
- student dorms
- Size:
- 11,000 sqm 300 beds
- Site Area:
- 3,500 sqm
- Status:
- competition
- Started:
- June 2020
- Location:
- Rehovot
- Client:
- Hebrew University
-

-

-

The project involves dividing the space into five buildings to maintain a human scale.
Passages between these buildings allow for both movement of people and air circulation. Additionally, the design includes connecting the parking area to a shared garden.
Each building maintains common features while developing its unique identity, fostering an environment conducive to individualized learning.
The buildings have diverse green facade layouts and incorporate mashrabiya on their balconies. Unique roof slopes characterize each building, and bridges facilitate horizontal movement between them.
Vertical movement is facilitated by three elevators. -

